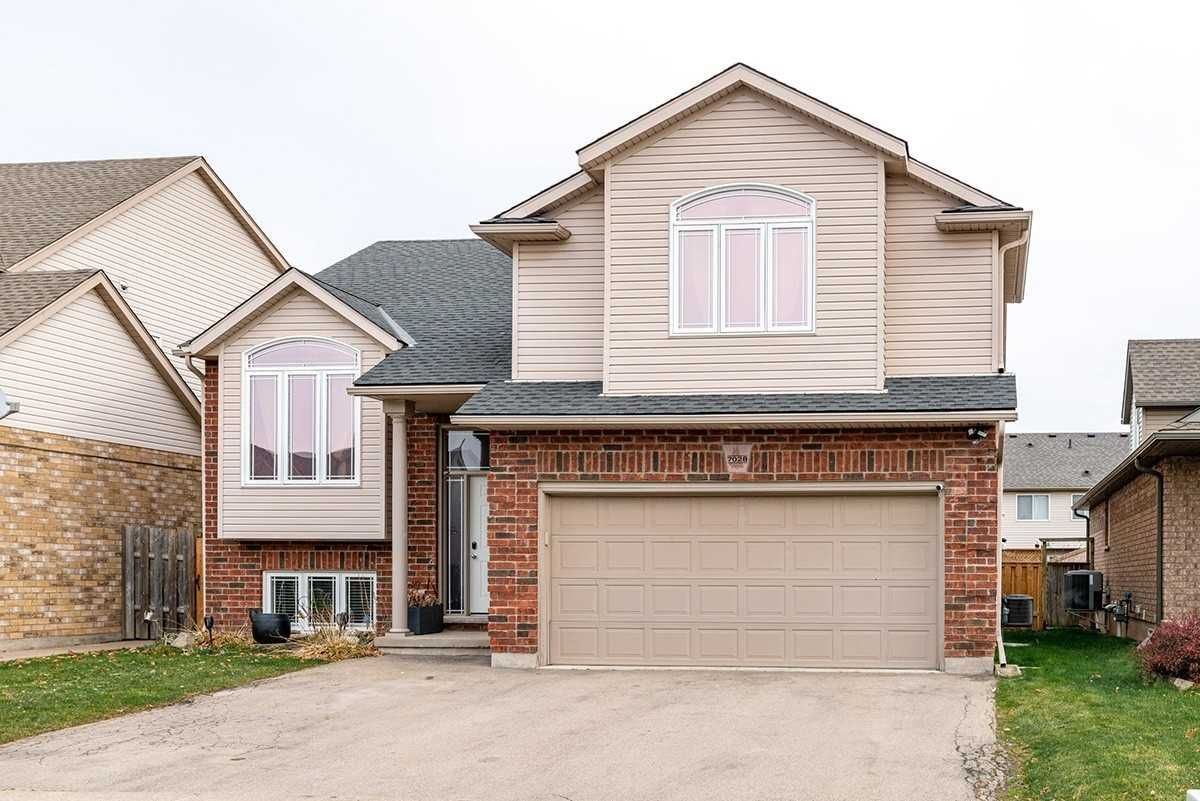$949,900
$***,***
3+1-Bed
3-Bath
1500-2000 Sq. ft
Listed on 2/6/23
Listed by RE/MAX ESCARPMENT GOLFI REALTY INC., BROKERAGE
Welcome To 7028 Julie Drive- Located In One Of Niagara Falls' Most Coveted Family-Friendly Neighbourhoods! This 3+1 Bedroom, 3 Bath, The One-Owner Home Boasts A Fabulous List Of Upgrades With Pride Of Ownership Evident Throughout! With Excellent Curb Appeal, Come Take A Look At These Stunning Pinewood Homes Built With Vaulted Ceilings And Tons Of Natural Light, There Is So Much To Love! The Separate Entrance To The Basement Through The Garage Provides A Ton Of Potential For Buyers Or Investors Looking To Add A Secondary Unit For Income Potential Or Multi-Generational Living! Just A Few Of The Upgrades Include Quartz Countertops (2022), New Flooring (2020), New Stainless Steel Appliances (2021), An Outdoor Irrigation System (2021), A Composite Deck (2020), A Furnace And A/C (2020), Owned Tankless Hot Water (2012), Window Tinting (2021)!!!
To view this property's sale price history please sign in or register
| List Date | List Price | Last Status | Sold Date | Sold Price | Days on Market |
|---|---|---|---|---|---|
| XXX | XXX | XXX | XXX | XXX | XXX |
X5895139
Detached, Bungalow-Raised
1500-2000
8+2
3+1
3
2
Attached
6
6-15
Central Air
Finished, Sep Entrance
Y
Brick
Forced Air
N
$4,549.54 (2022)
< .50 Acres
114.80x45.90 (Feet)
